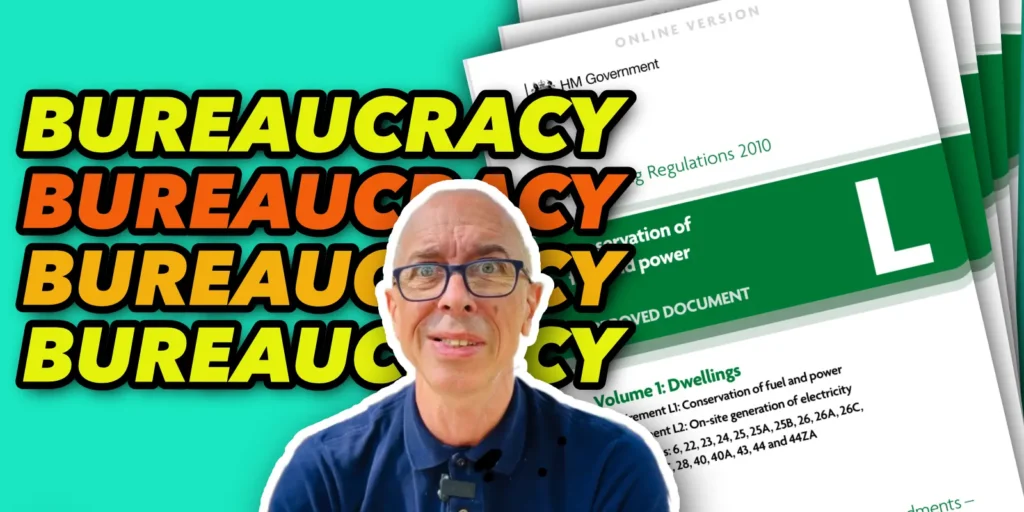Planning and Building Regulations – intro for self builders and homeowners
You’ll have to get to grip with the bureaucracy that hangs around construction projects, wherever you are in the world, and especially Europe, Australias and North America.

If you’re thinking about internal improvements , building an extension or outbuilding, there’s simply no escape.
Here in the UK we have to do 2 things.
Planning Permission
- Apply for Planning Permission, in simple terms, how something looks from the outside, so proportions and materials, and whether it infringes on neighbours’ rights……
Building Regulations
- And then there’s the Building Regulations. In Scotland, for some reason, they call them Building Standards. In the States, I hear it called “Code”. This is all the technical, energy and safety stuff. Drainage, electrical, ventilation, fire safety, environmental safety, space standards, waste, security, amenity. Every year, every update, the list gets longer and more convoluted.
Planning permission is pretty similar between Scotland and rest of UK, although different local authorities have different clauses, there’s this stealth tax called Section 75, for new houses for example, where the developer or self builder has to make a contribution to a local school or community scheme. It can run into tens of thousands of pounds.
Then there’s the culture and staffing of each individual council and local authority, which makes it very unpredictable, despite supposedly all councils following common legislation.
Some council offices are great, others are run by buffoons. That top down baffonary permeates down into the work culture of the department as a whole, and you have a council that can be next to impossible to get anything through smoothly.
For planning permission for homeowners, Permitted Development came along a few years ago to “simplify” the process, but your building needs to be below a certain area, usually 30m2, and distance to boundary also has an effect of what you can do. Then there’s the geographical aspect…. criteria are different, in Scotland the height allowance is better so you can have a warm roof on your extension / garden room, in England you can’t, because the heights are lower. It’s never simple.
England and Wales Building regulations are parts A,B, C etc, whereas Scotland is parts 1,2,3,4 etc.
Scotland has higher insulation requirements, because the Scottish Government requires it, and there’s a few differences in the regs such as space standards, and structural engineering vetting process. Almost always, the bureaucracy is heavier in Scotland. The upload process will be different everywhere, as each local authority throughout UK has its own portal.
Hopefully, you can you navigate your way around these procedures, because once you finally manage to talk to the officers themselves, most (not all!!) are pretty helpful and can help you find solutions.